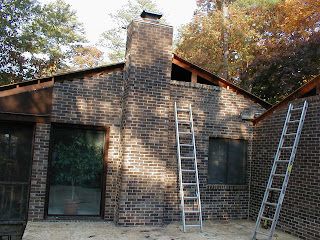All in all this post represents a week of activity. What didn't get captured in this post were the many trips to Lowes, Home Depot, 84 Lumber before and after work. Thursday was Thanksgiving and the whole family that could come was at our house. We all can't wait for it to be done so our family gatherings will be accomodated better by the new kitchen. It was nice to see so much progress on the project and it was GREAT to have the family over to share the holiday with us.
Just a note regarding the framers and the roofers. Both crews were highly professional and highly skilled. Both offerred suggestions and asked questions to insure that the job was done correctly. Watching the saw man on the framing crew was entertaining as he didn't miss a cut. His boss said that he had better saw gr8 because he will not climb a ladder and sawing good keeps him on the ground.
 The framers started and the natural gas folks decided to also work that day and slowed the traffic on the street.
The framers started and the natural gas folks decided to also work that day and slowed the traffic on the street. Framing begins as the lake side wall goes up first. 26' engineered beam acts as the header above what will be a full wall of 7' high windows/doors.
Framing begins as the lake side wall goes up first. 26' engineered beam acts as the header above what will be a full wall of 7' high windows/doors. A piece of engineered wood also acts as the header above the fireplace and support for the roof ridge engineered beam.
A piece of engineered wood also acts as the header above the fireplace and support for the roof ridge engineered beam.
Getting ready for for the ridge beam by finishing the back wall
 Working on the extension of the 2nd story deck overhang to match the rest of the house.
Working on the extension of the 2nd story deck overhang to match the rest of the house. The gas guys get the line to the house after a full day of trenching through the rock in the front yard and breaking the trencher once.
The gas guys get the line to the house after a full day of trenching through the rock in the front yard and breaking the trencher once. Friday and Saturday the roofers and the framers were here. This meant that 12 to 13 people were busting their tails from dawn til dusk on our house.
Friday and Saturday the roofers and the framers were here. This meant that 12 to 13 people were busting their tails from dawn til dusk on our house. The roofers ripped off the old shingles, put 48 square of new architectural shingles down, installed all the new ridge cap and cleaned up in 2 days.
The roofers ripped off the old shingles, put 48 square of new architectural shingles down, installed all the new ridge cap and cleaned up in 2 days.















